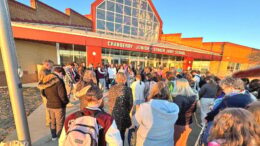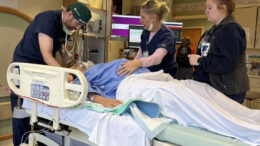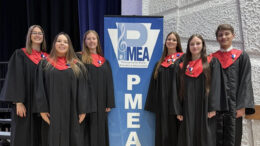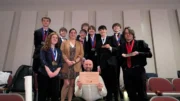Clarion University’s master plan is in motion and its completion of Becht Hall renovations and the Suites on Main construction are just the beginning.
Future improvements that are being planned will soon kick off two decades of additions and fixes to the Clarion campus.
Imminent projects to look forward to now encompass renovations in the Tippin Gymnasium and Recreation Center; contractors plan to begin work on both structures in the near future.
Though not all at once, an ongoing $125 million investment covers two projects, which have just recently been completed, and the rec center and gym that are tentatively scheduled for fall 2017 and summer 2018, respectively.
The completion of the Suites on Main this semester was a $60.4 million renovation effort to modernize student housing and bridge the university and rural communities. This project also included the addition of a new second-run University Theater and The Den by Denny’s.
The consolidation of all “Student Success Center” offices in a revamped Becht Hall was another planned project that finally saw completion in the fall 2015 semester. Now registration, counseling services, minority student services, financial aid, honors and more offices can be found in the same building.
These two projects have just been finished for the 2015-16 school year, but both cap off a roughly 20-year-old university plan. That plan has now led into the ideas for new facilities that will see Clarion through until at least the year 2033.
“We’re concluding a successful long-term plan,” university president Karen Whitney said.
University faculty that came together to create a master plan for facilities for 2013-2033 expressed a desire to make things according to the interests of millennial students and not the students of their parents’ or grandparents’ generations.
“The idea of having the retail on Main Street is inviting the community,” Whitney added, as another goal of hers is to improve relationships between the student-led community and Clarion’s borough residents.
A planned pool area in the Recreation Center, which will include lap lanes, a climbing wall, bubble bed and 38-person spa, is slated to open in the fall of 2017.
The summer season of 2018 will be the earliest gym improvements will be finished, but completion may come later.
“[The projects] seem to take a long time,” Whitney said.
Whitney wants to show the university’s commitment to the students through these and future projects.
“We’re constantly making improvements,” Whitney stated. The goal is to provide “a solid academic experience and solid overall college.”
As outlined in the university’s Facilities Master Plan, plans have been made far past the 2010s. Keeping older building conditions and capabilities in mind, old ones will disappear, and staff and resources will be located in more centralized campus locations.
An example of this includes a plan to demolish Carrier Hall and relocate administrative staff to Egbert Hall instead. Renovating Egbert’s office space and moving staff out of Carrier instead of touching up that building was recommended as a more cost-effective solution for the university.
Moore Hall and Stevens Hall will also be moderately renovated soon to further comply with the American Disabilities Act. Both of these building improvements are part of a $5 million initiative to provide better all-around access to key spots on campus.
Many more campus construction and renovation projects are planned throughout the rest of phase A (2013-2018), phase B (2018-2023) and phase C (2023-2033) of the Facilities Master Plan, which can be read athttp://http://www.clarion.edu/about-clarion/offices-and-administration/facilities/facilities-planning-and-management/2013-2033-clarion-university-fmp-clarion-campus-report.pdf.






































